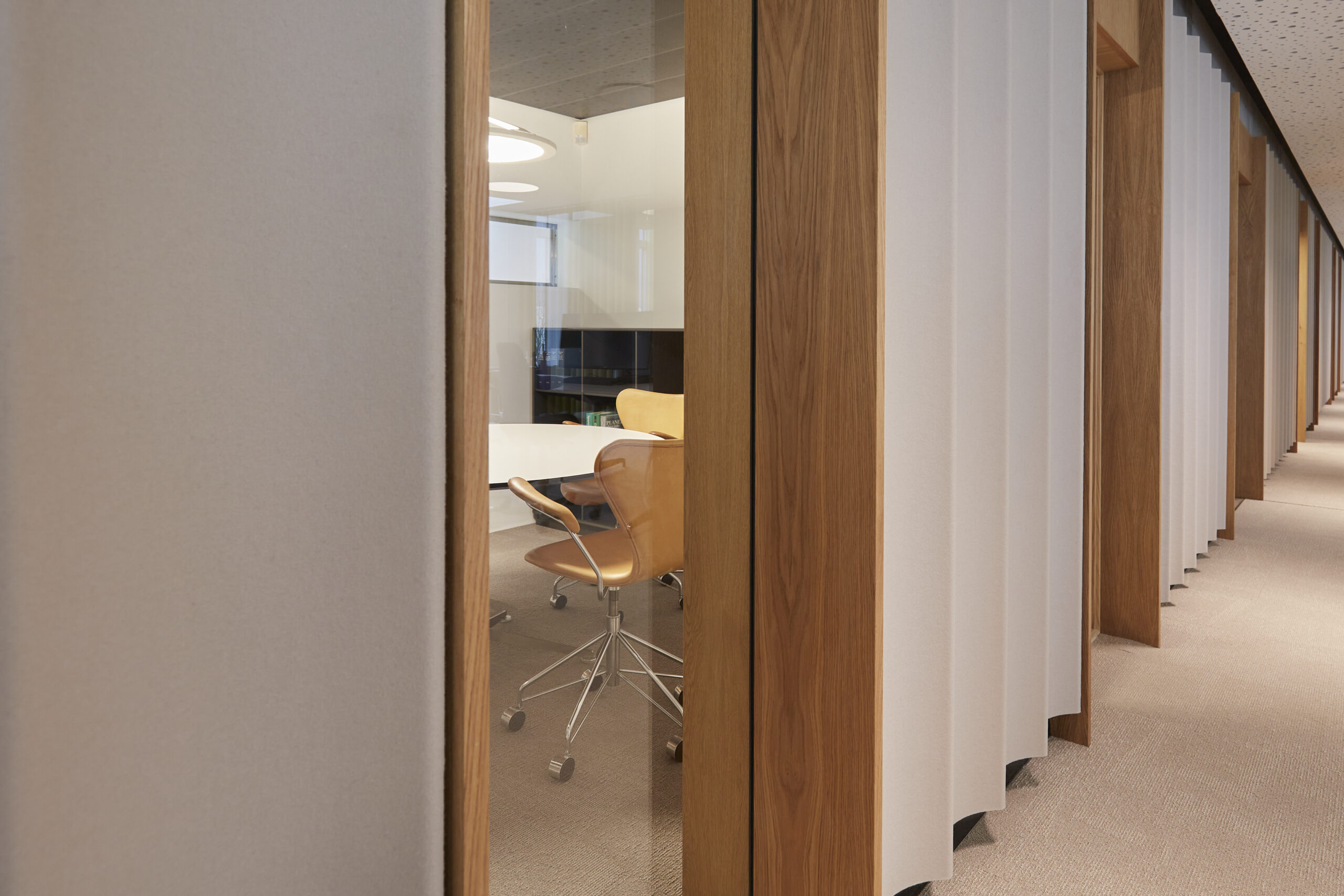VOLA
Horsens, Denmark
“In connection with a major renovation of the VOLA Academy and VOLA reception and lounge, there was a significant focus on the working environment, including the acoustic challenges. In the VOLA Academy, with open office spaces, the task was to find an acoustic solution for the prominent concrete wall. Here, Abstracta Scala XL was a natural choice. The undulating wall, interrupted by oak-clad window and door niches, creates a calm rhythm as one moves along the wall.
In the lounge area, a large folding wall was replaced by a wall with window and door niches, similar to the design in the VOLA Academy. Here, the wall was also clad with Scala XL. In addition to the tranquility and rhythm the wall provides for passersby, there is also a beautiful interplay when the sun falls on the large waves in Scala XL.”
-Torben Madsen, Architect
Client: VOLA
Interior architect: LINK Arkitektur , Torben Madsen
Dealer: Holmris B8
Montage: Heinrich Andersen ApS
Photographer: Studio55, Tina Stephansen
Segment: Office, Lounge















The Scala XL elements are clad with flame-retardant fabric, Blazer CUZ47 crib-5.
